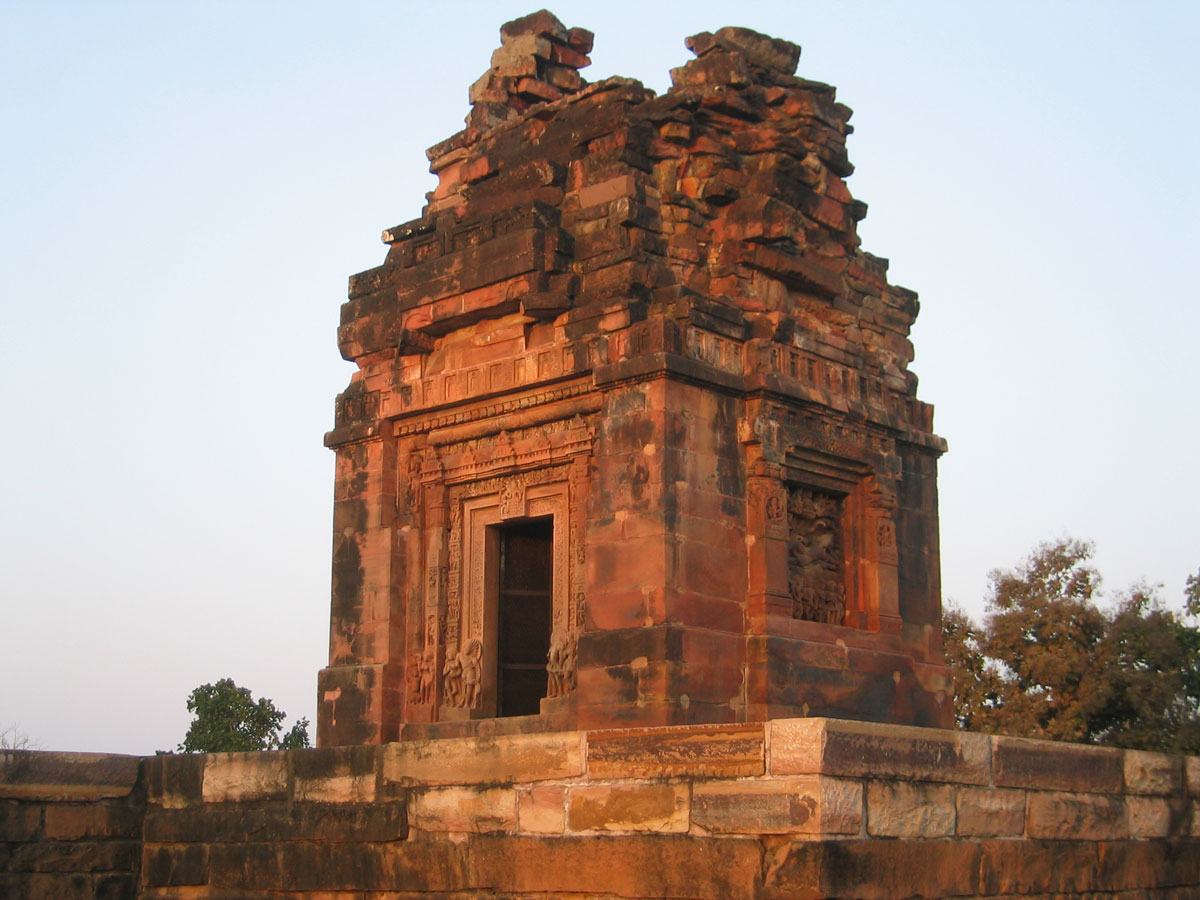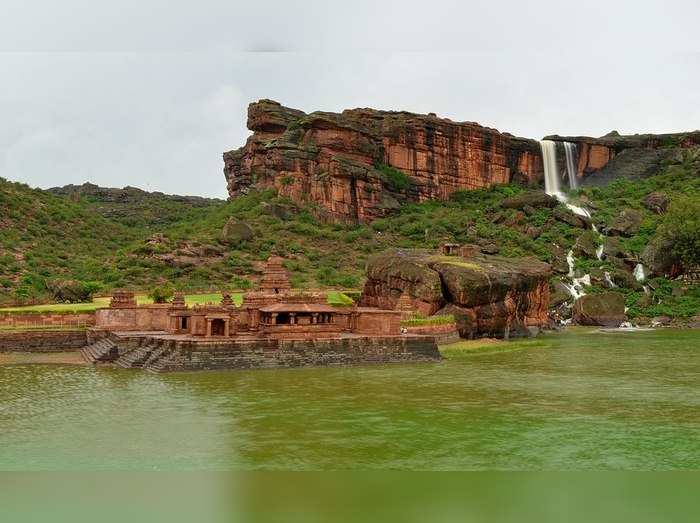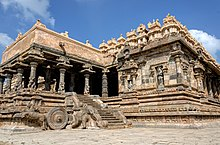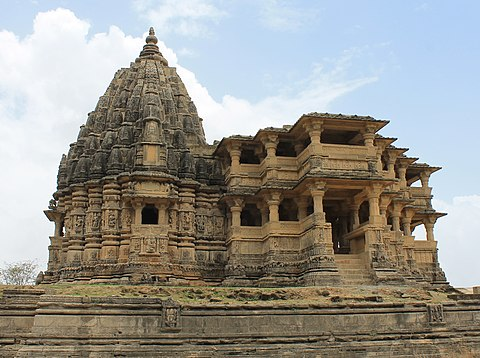Indian architecture is rooted in its history, culture and religion. Among a number of architectural styles and traditions, the best-known include the many varieties of Hindu temple architecture, Indo-Islamic architecture, especially Mughal architecture, Rajput architecture and Indo-Saracenic architecture. Much early Indian architecture was in wood, which has not survived. Instead the earliest survivals are from the many sites with Indian rock-cut architecture, most Buddhist but some Hindu and Jain.
 |
| Kailash Temple, Ellora Caves. Example of Indian rock-cut architecture. |
Hindu temple architecture is mainly divided into the Dravidian style of the south and the Nagara style of the north, with other regional styles. Housing styles also vary between regions, partly depending on the different climates. Haveli is a general term for a large townhouse.
 |
| Tamil kings in form of Tamil architecture of Meenakshi Temple |
The first major Islamic kingdom in India was the Delhi Sultanate, which led to the development of Indo-Islamic architecture, combining Indian and Islamic features. The rule of the Mughal Empire, when Mughal architecture evolved, is regarded as the zenith of Indo-Islamic architecture, with the Taj Mahal being the high point of their contribution. Indo-Islamic architecture influenced the Rajput and Sikh styles as well.
 |
| Patwon ki Haveli, Jaisalmer. Rows of sandstone haveli in Rajasthan. |
 |
| Dalhousie Square, built during British Raj period is an example of fusion of Indian and Renaissance architecture. |
Gupta architecture
For reasons that are not entirely clear, for the most part the Gupta period represented a hiatus in Indian rock-cut architecture, with the first wave of construction finishing before the empire was assembled, and the second wave beginning in the late 5th century, after it ended. This is the case, for example, at the Ajanta Caves, with an early group made by 220 CE at the latest, and a later one probably all after about 460. Instead, the period has left almost the first surviving free-standing structures in India, in particular, the beginnings of Hindu temple architecture. As Milo Beach puts it: "Under the Guptas, India was quick to join the rest of the medieval world in a passion for housing precious objects in stylized architectural frameworks", the "precious objects" being primarily the icons of gods.
 |
| Dashavatara Temple, Deogarh is a Vishnu Hindu temple built during the early 6th century, near the end of the Gupta period. |
The most famous remaining monuments in a broadly Gupta style, the caves at Ajanta, Elephanta, and Ellora (respectively Buddhist, Hindu, and mixed including Jain) were in fact produced under other dynasties in Central India, and in the case of Ellora after the Gupta period, but primarily reflect the monumentality and balance of Guptan style. Ajanta contains by far the most significant survivals of painting from this and the surrounding periods, showing a mature form which had probably had a long development, mainly in painting palaces. The Hindu Udayagiri Caves actually record connections with the dynasty and its ministers,[24] and the Dashavatara Temple at Deogarh is a major temple, one of the earliest to survive, with important sculpture.
 |
| A tetrastyle prostyle Gupta period temple at Sanchi besides the Apsidal hall with Maurya foundation, an example of Buddhist architecture. 5th century CE |
Examples of early North Indian Hindu temples that have survived after the Udayagiri Caves in Madhya Pradesh include those at Tigawa (early 5th century), Sanchi Temple 17 (similar, but respectively Hindu and Buddhist), Deogarh, Parvati Temple, Nachna (465), Bhitargaon, the largest Gupta brick temple to survive, and Lakshman Brick Temple, Sirpur (600-625 CE). Gop Temple in Gujarat (c. 550 or later) is an oddity, with no surviving close comparator.
 |
| The current structure of the Mahabodhi Temple dates to the Gupta era, 5th century CE. |
There are a number of different broad models, which would continue to be the case for more than a century after the Gupta period, but temples such as Tigawa and Sanchi Temple 17, which are small but massively built stone prostyle buildings with a sanctuary and a columned porch, show the most common basic plan that continues today. Both of these have flat roofs over the sanctuary, which would become uncommon by about the 8th century. The Mahabodhi Temple, Bhitargaon, Deogarh and Gop already all show high superstructures of different shapes. The Chejarla Kapoteswara temple demonstrates that free-standing chaitya-hall temples with barrel roofs continued to be built, probably with many smaller examples in wood.
 |
| Vishnu temple in Eran, 5th-6th century |
Dravidian style
Dravidian style or the South Indian temple style is an architectural idiom in Hindu temple architecture that emerged in the southern part of the Indian subcontinent or South India and in Sri Lanka, reaching its final form by the sixteenth century. It is seen in Hindu temples, and the most distinctive difference from north Indian styles is the use of a shorter and more pyramidal tower over the garbhagriha or sanctuary called a vimana, where the north has taller towers, usually bending inwards as they rise, called shikharas. However, for modern visitors to larger temples the dominating feature is the high gopura or gatehouse at the edge of the compound; large temples have several, dwarfing the vimana; these are a much more recent development. There are numerous other distinct features such as the dwarapalakas - twin guardians at the main entrance and the inner sanctum of the temple and goshtams - deities carved in niches on the outer side walls of the garbhagriha.
 |
| Vijaynagara Empire |
Mayamata and Manasara shilpa texts estimated to be in circulation by 5th to 7th century AD, is a guidebook on Dravidian style of Vastu Shastra design, construction, sculpture and joinery technique. Isanasivagurudeva paddhati is another text from the 9th century describing the art of building in India in south and central India.
From 300 BCE - 300 CE, the greatest accomplishments of the kingdoms of the early Chola, Chera and the Pandyan kingdoms included brick shrines to deities Kartikeya, Shiva, Amman and Vishnu. Several of these have been unearthed near Adichanallur, Kaveripoompuharpattinam and Mahabalipuram, and the construction plans of these sites of worship were shared to some detail in various poems of Sangam literature.
The architecture of the rock-cut temples, particularly the rathas, became a model for south Indian temples.[55] Architectural features, particularly the sculptures, were widely adopted in South India. Descendants of the sculptors of the shrines are artisans in contemporary Mahabalipuram.
 |
| Badami Chalukya |
The Badami Chalukyas also called the Early Chalukyas, ruled from Badami, Karnataka in the period 543 – 753 CE and spawned the Vesara style called Badami Chalukya Architecture. The finest examples of their art are seen in Pattadakal, Aihole and Badami in northern Karnataka. Over 150 temples remain in the Malaprabha basin.
The Rashtrakuta contributions to art and architecture are reflected in the splendid rock-cut shrines at Ellora and Elephanta, situated in present-day Maharashtra. It is said that they altogether constructed 34 rock-cut shrines, but most extensive and sumptuous of them all is the Kailasanatha temple at Ellora. The temple is a splendid achievement of Dravidian art. The walls of the temple have marvellous sculptures from Hindu mythology including Ravana, Shiva and Parvathi while the ceilings have paintings. These projects spread into South India from the Deccan. The architectural style used was partly Dravidian. They do not contain any of the shikharas common to the Nagara style and were built on the same lines as the Virupaksha temple at Pattadakal in Karnataka.
 |
| Chola thalassocracy |
Vijayanagara architecture of the period (1336-1565 CE) was a notable building style evolved by the Vijayanagar empire that ruled most of South India from their capital at Vijayanagara on the banks of the Tungabhadra River in present-day Karnataka. The architecture of the temples built during the reign of the Vijayanagara empire had elements of political authority. This resulted in the creation of a distinctive imperial style of architecture which featured prominently not only in temples but also in administrative structures across the deccan. The Vijayanagara style is a combination of the Chalukya, Hoysala, Pandya and Chola styles which evolved earlier in the centuries when these empires ruled and is characterised by a return to the simplistic and serene art of the past. The South Indian temple consists essentially of a square-chambered sanctuary topped by a superstructure, tower, or spire and an attached pillared porch or hall (maṇḍapa or maṇṭapam), enclosed by a peristyle of cells within a rectangular court. The external walls of the temple are segmented by pilasters and carry niches housing sculpture. The superstructure or tower above the sanctuary is of the kūṭina type and consists of an arrangement of gradually receding stories in a pyramidal shape. Each story is delineated by a parapet of miniature shrines, square at the corners and rectangular with barrel-vault roofs at the centre.
The Warangal Fort, Thousand Pillar Temple, and Ramappa Temple are examples of Kakatiya architecture.
 |
| Pandya Dynasty |
Vesara Architecture
The style adopted in the region that today lies in the modern states of Karnataka and Andhra Pradesh (Deccan) which served in its geographical position as buffer between north and south, that architectural style has mix of both the Nagara and Dravidian temple styles. While some scholars consider the buildings in this region as being distinctly either nagara or dravida, a hybridised style that seems to have become popular after the mid-seventh century, is known in some ancient texts as vesara. In the southern part of the Deccan, i.e., in the region of Karnataka is where some of the most experimental hybrid styles of vesara architecture are to be found.
 |
| Durga temple at Aihole showing Chaitya style |
An important temple is Papnath temple, dedicated to Lord Shiva. The temple is one of the best early examples of the South Indian tradition. By contrast other eastern Chalukyan Temples, like the Mahakuta, five kilometres from Badami, and the Swarga Brahma temple at Alampur show a greater assimilation of northern styles from Odisha and Rajasthan. At the same time the Durga temple at Aihole is unique having an even earlier style of an apsidal shrine which is reminiscent of Buddhist chaitya halls and is surrounded by a veranda of a later kind, with a shikhara that is stylistically like a nagara one. Finally, mention must be made of the Lad Khan temple at Aihole in Karnataka. This seems to be inspired by the wooden-roofed temples of the hills, except that it is constructed out of stone.
 |
| Kailasa Temple, Ellora |
Historians agree that the vesara style originated in what is today Karnataka. According to some, the style was started by the Chalukyas of Badami (500-753AD) whose Early Chalukya or Badami Chalukya architecture built temples in a style that mixed some features of the nagara and the dravida styles, for example using both the northern shikhara and southern vimana type of superstructure over the sanctum in different temples of similar date, as at Pattadakal. However, Adam Hardy and others regard this style as essentially a form of Dravida. This style was further refined by the Rashtrakutas of Manyakheta (750-983AD) in sites such as Ellora.
 |
| Pattadakkal Temple, Karnataka |
Though there is clearly a good deal of continuity with the Badami or Early Chalukya style, other writers only date the start of Vesara to the later Western Chalukyas of Kalyani (983-1195 AD), in sites such as Lakkundi, Dambal, Itagi, and Gadag, and continued by the Hoysala empire (1000-1330 AD).
The Hoysala temples at Belur, Halebidu and Somnathpura are leading examples of the Vesara style. These temples are now proposed as a UNESCO world heritage site.
 |
| Lad Khan temple is one of the oldest Hindu temples |
Jain architecture
Jain temple architecture is generally close to Hindu temple architecture, and in ancient times Buddhist religious architecture. Normally the same builders and carvers worked for all religions, and regional and period styles are generally similar. The basic layout of a Hindu and most Jain temples has consisted of a small garbhagriha or sanctuary for the main murti or cult images, over which the high superstructure rises, then one or more larger mandapa halls.
 |
| Palitana Jain Temples |
The earliest survivals of Jain architecture are part of the Indian rock-cut architecture tradition, initially shared with Buddhism, and by the end of the classical period with Hinduism. Very often numbers of rock-cut Jain temples and monasteries share a site with those of the other religions, as at Udayagiri, Bava Pyara, Ellora, Aihole, Badami, and Kalugumalai. The Ellora Caves are a late site, which contains temples of all three religions, as the earlier Buddhist ones give way to later Hindu excavations.
 |
| Jain Temple complex, Deogarh, Uttar Pradesh, before 862 |
There is considerable similarity between the styles of the different religions, but often the Jains placed large figures of one or more of the 24 tirthankaras in the open air rather than inside the shrine. These statues later began to be very large, normally standing nude figures in the kayotsarga meditation position (which is similar to standing at attention). Examples include the Gopachal rock cut Jain monuments and the Siddhachal Caves, with groups of statues, and a number of single figures including the 12th-century Gommateshwara statue, and the modern Statue of Vasupujya and, largest of all at 108 feet (33 meters) tall, the Statue of Ahimsa.
 |
| Temple ceiling of Ranakpur Jain Temple, Rajasthan |
The main buildings of the largest Dilwara temples are surrounded by "cloister" screens of devakulikā shrines, and are fairly plain on the outer walls of these; in the case of the Vimal Vasahi this screen was a later addition, around the time of the second temple. Surrounding the main temple with a curtain of shrines was to become a distinctive feature of the Jain temples of West India, still employed in some modern temples.
 |
| Detailed carving of elephant, Ranakpur Jain Temple |
Mostly funded by private individuals or groups, and catering to a smaller population, Jain temples tend to be at the small or middle end of the range of sizes, but at pilgrimage sites they may cluster in large groups – there are altogether several hundred at Palitana, tightly packed within several high-walled compounds called "tuks" or "tonks". Temple charitable trusts, such as the very large Anandji Kalyanji Trust, founded in the 17th century and now maintaining 1,200 temples, play a very important role in funding temple building and maintenance.
 |
| Taranga Jain Temple, Gujrat |
Māru-Gurjara architecture
Regional differences in Hindu temples are largely reflected in Jain ones, except that Māru-Gurjara architecture or the "Solanki style" has become to some extent a pan-Indian, indeed pan-global Jain style. This is a particular temple style from Gujarat and Rajasthan (both regions with a strong Jain presence) that originated in both Hindu and Jain temples around 1000, but became enduringly popular with Jain patrons, spreading to other parts of India and the global Jain diaspora of the last century. It has remained in use, in somewhat modified form, to the present day, indeed also becoming popular again for some Hindu temples in the last century. The style is seen in the groups of pilgrimage temples at Dilwara on Mount Abu, Taranga, Girnar and Palitana.
 |
| Māru-Gurjara architecture |
Interiors are more lavishly decorated, with elaborate carving on most surfaces. In particular, Jain temples often have small low domes carved on the inside with a highly intricate rosette design. Another distinctive feature is "flying" arch-like elements between pillars, touching the horizontal beam above in the centre, and elaborately carved. These have no structural function, and are purely decorative. The style developed large pillared halls, many open at the sides, with Jain temples often having one closed and two pillared halls in sequence on the main axis leading to the shrine.
 |
| Rani Ki Vav, Gujrat |
The Māru-Gurjara style did not represent a radical break with earlier styles. The previous styles in north-west India, and the group of Jain temples of Khajuraho, forming part of the famous Khajuraho Group of Monuments are very largely in the same style as their Hindu companions, which were mostly built between 950 and 1050. They share many features with the Māru-Gurjara style: high plinths with many decorated bands on the walls, lavish figurative and decorative carving, balconies looking out on multiple sides, ceiling rosettes, and others, but at Khajuraho the great height of the shikharas is given more emphasis. There are similarities with the contemporary Hoysala architecture from much further south. In both of these styles architecture is treated sculpturally.
 |
| Somanath Temple |

No comments:
Post a Comment