Khmer architecture, also known as Angkorian architecture, is the architecture produced by the Khmers during the Angkor period of the Khmer Empire from approximately the later half of the 8th century CE to the first half of the 15th century CE.
The architecture of the Indian rock-cut temples, particularly in sculpture, had an influence on Southeast Asia and was widely adopted into the Indianised architecture of Cambodian (Khmer), Annamese and Javanese temples (of the Greater India). Evolved from Indian influences, Khmer architecture became clearly distinct from that of the Indian sub-continent as it developed its own special characteristics, some of which were created independently and others of which were incorporated from neighboring cultural traditions, resulting in a new artistic style in Asian architecture unique to the Angkorian tradition. The development of Khmer architecture as a distinct style is particularly evident in artistic depictions of divine and royal figures with facial features representative of the local Khmer population, including rounder faces, broader brows, and other physical characteristics. In any study of Angkorian architecture, the emphasis is necessarily on religious architecture, since all the remaining Angkorian buildings are religious in nature. During the period of Angkor, only temples and other religious buildings were constructed of stone.
Non-religious buildings such as dwellings were constructed of perishable materials such as wood, and so have not survived. The religious architecture of Angkor has characteristic structures, elements, and motifs, which are identified in the glossary below. Since a number of different architectural styles succeeded one another during the Angkorean period, not all of these features were equally in evidence throughout the period. Indeed, scholars have referred to the presence or absence of such features as one source of evidence for dating the remains.
Periodization
Many temples had been built before Cambodia became a powerful Kingdom of Khmer Empire which dominated most of the Indochina region. At that time, Cambodia was known as Chenla kingdom, the predecessor state of the Khmer empire. There are three pre-Angkorean architectural styles :
- Sambor Prei Kuk style (610-650): Sambor Prei Kuk, also known as Isanapura, was the capital of the Chenla Kingdom. Temples of Sambor Prei Kuk were built in rounded, plain colonettes with capitals that include a bulb.
- Prei Khmeng style (635-700): Structures reveal masterpieces of sculpture but examples are scarce. Colonettes are larger than those of previous styles. Buildings were more heavily decorated but had general decline in standards.
- Kompong Preah style (700-800): Temples with more decorative rings on colonettes which remain cylindrical. Brick constructions were being continued.
 |
| Sambor Prei Kuk |
Scholars have worked to develop a periodization of Angkorean architectural styles. The following periods and styles may be distinguished. Each is named for a particular temple regarded as paradigmatic for the style.
- Kulen style (825-875): Continuation of pre-Angkorean style but it was a period of innovation and borrowing such as from Cham temples. Tower is mainly square and relatively high as well as brick with laterite walls and stone door surrounds but square and octagonal colonettes begin to appear.
- Preah Ko style (877-886): Hariharalaya was the first capital city of the Khmer empire located in the area of Angkor; its ruins are in the area now called Roluos some fifteen kilometers southeast of the modern city of Siem Reap. The earliest surviving temple of Hariharalaya is Preah Ko; the others are Bakong and Lolei. The temples of the Preah Ko style are known for their small brick towers and for the great beauty and delicacy of their lintels.
- Bakheng Style (889-923): Bakheng was the first temple mountain constructed in the area of Angkor proper north of Siem Reap. It was the state temple of King Yasovarman, who built his capital of Yasodharapura around it. Located on a hill (phnom), it is currently one of the most endangered of the monuments, having become a favorite perch for tourists eager to witness a glorious sundown at Angkor.
- Koh Ker Style (921-944): During the reign of King Jayavarman IV, capital of Khmer empire was removed from Angkor region through the north which is called Koh Ker. The architectural style of temples in Koh Ker, scale of buildings diminishes toward center. Brick still main material but sandstone also used.
- Pre Rup Style (944-968): Under King Rajendravarman, the Angkorian Khmer built the temples of Pre Rup, East Mebon and Phimeanakas. Their common style is named after the state temple mountain of Pre Rup.
- Banteay Srei Style (967-1000): Banteay Srei is the only major Angkorian temple constructed not by a monarch, but by a courtier. It is known for its small scale and the extreme refinement of its decorative carvings, including several famous narrative bas-reliefs dealing with scenes from Indian mythology.
- Khleang Style (968-1010): The Khleang temples, first use of galleries. Cruciform gopuras. Octagonal colonettes. Restrained decorative carving. A few temples that were built in this style are Ta Keo, Phimeanakas.
- Baphuon Style (1050-1080): Baphuon, the massive temple mountain of King Udayadityavarman II was apparently the temple that most impressed the Chinese traveller Zhou Daguan, who visited Angkor toward the end of the 13th century. Its unique relief carvings have a naive dynamic quality that contrast with the rigidity of the figures typical of some other periods. As of 2008, Baphuon is under restoration and cannot currently be appreciated in its full magnificence.
- Classical or Angkor Wat Style (1080-1175): Angkor Wat, the temple and perhaps the mausoleum of King Suryavarman II, is the greatest of the Angkorian temples and defines what has come to be known as the classical style of Angkorian architecture. Other temples in this style are Banteay Samre and Thommanon in the area of Angkor, and Phimai in modern Thailand.
- Bayon Style (1181-1243): In the final quarter of the 12th century, King Jayavarman VII freed the country of Angkor from occupation by an invasionary force from Champa. Thereafter, he began a massive program of monumental construction, paradigmatic for which was the state temple called the Bayon. The king's other foundations participated in the style of the Bayon, and included Ta Prohm, Preah Khan, Angkor Thom, and Banteay Chmar. Though grandiose in plan and elaborately decorated, the temples exhibit a hurriedness of construction that contrasts with the perfection of Angkor Wat.
- Post Bayon Style (1243-1431): Following the period of frantic construction under Jayavarman VII, Angkorian architecture entered the period of its decline. The 13th century Terrace of the Leper King is known for its dynamic relief sculptures of demon kings, dancers, and nāgas.






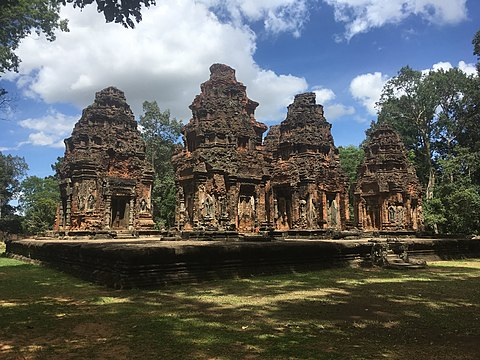

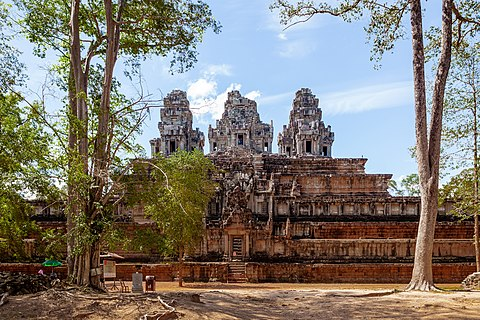
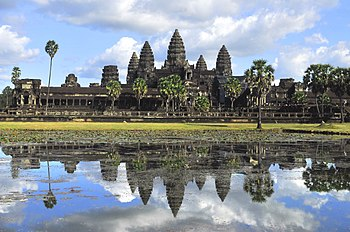



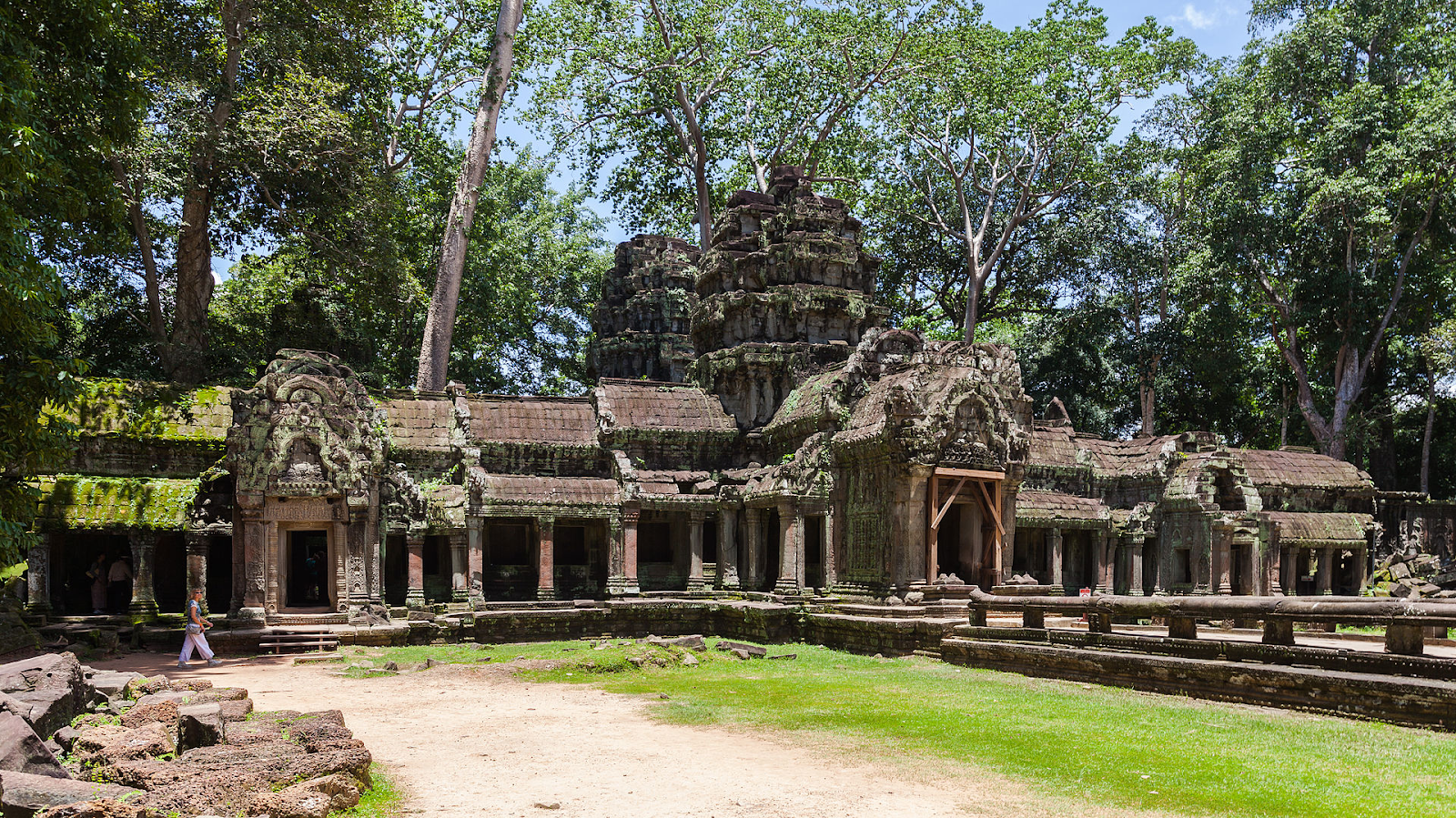
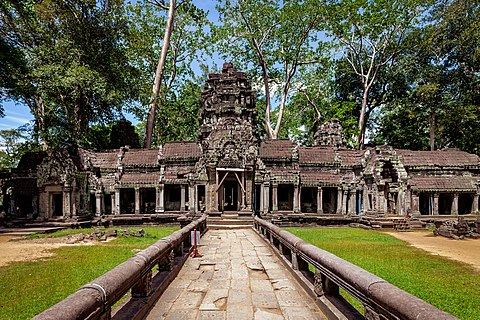





No comments:
Post a Comment